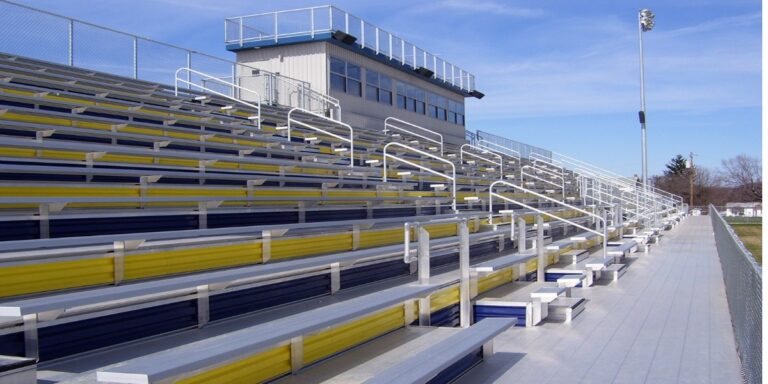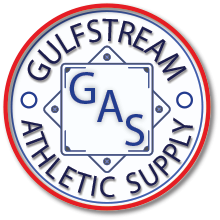Your Outdoor Bleachers
WE'RE IN THE GAME...
YOUR Premier Choice
for
Angle Frame Custom
I-Beam Structures
Integrated Roof
Powder Coated Risers
Closure Panels
Bleachers


We can build custom football bleachers and stadiums to fit your exact specifications.
- Seating Capacity
- Spectator Flow
- Space Availability
- Sightline Requirements
- Applicable Building Codes
- Revenue Generation



